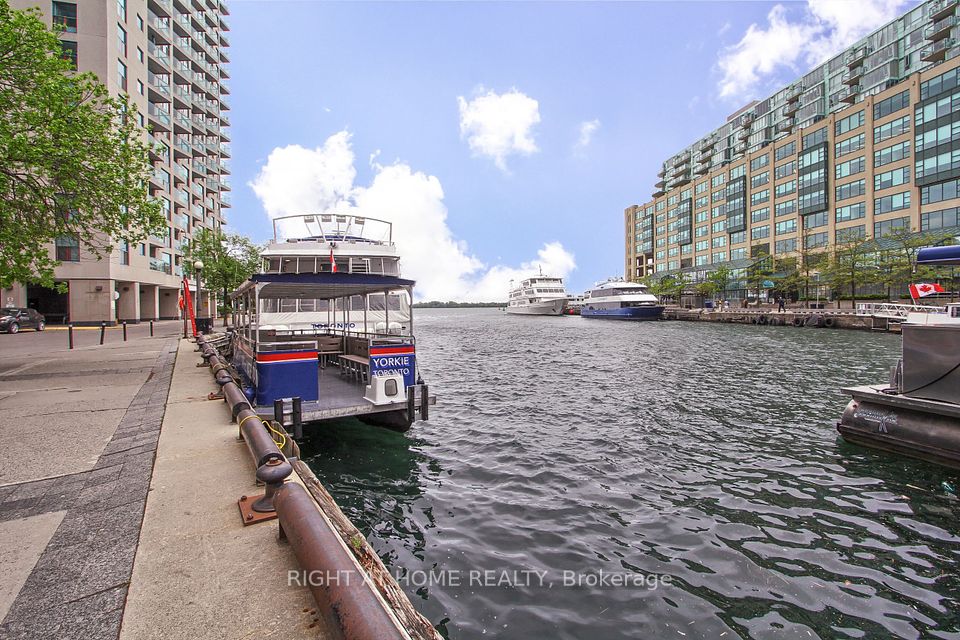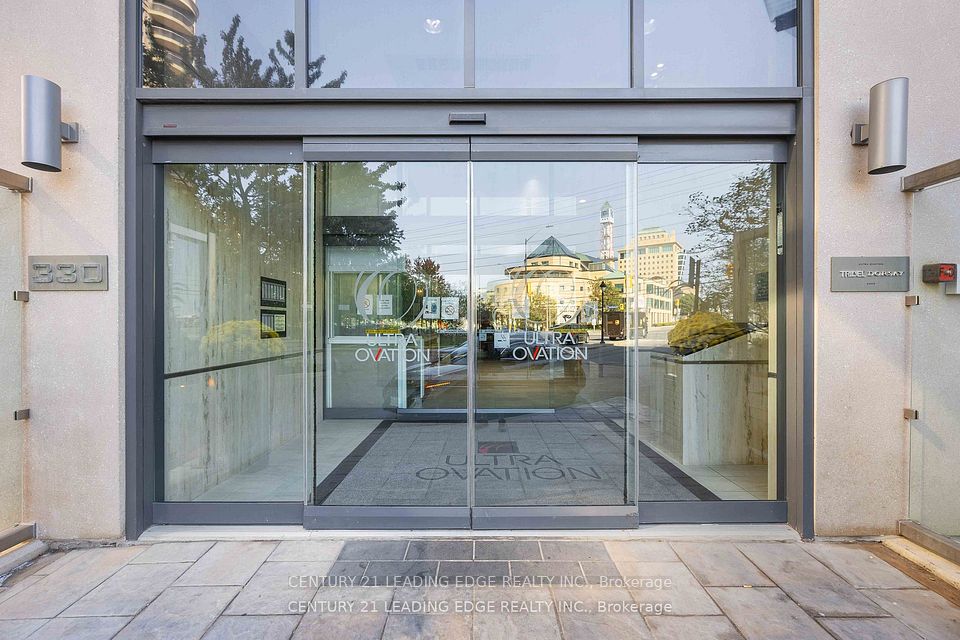$2,200
3220 William Coltson Avenue, Oakville, ON L6H 7X9
Property Description
Property type
Condo Apartment
Lot size
N/A
Style
Apartment
Approx. Area
500-599 Sqft
Room Information
| Room Type | Dimension (length x width) | Features | Level |
|---|---|---|---|
| Living Room | 3.54 x 3.43 m | Laminate, Combined w/Dining, W/O To Balcony | Flat |
| Dining Room | 3.54 x 3.43 m | Laminate, Combined w/Living | Flat |
| Kitchen | 2.93 x 2.24 m | Laminate, Breakfast Bar, Stainless Steel Appl | Flat |
| Bedroom | 3.13 x 2.91 m | Laminate, Closet, Window | Flat |
About 3220 William Coltson Avenue
Welcome To Oakville's Newest Condo Living Destination! This 1-Bedroom Suite Features A Thoughtful Layout With West-Facing Views That Fill The Space With Natural Light. Enjoy The Additional Features Of An Open Concept Kitchen With A Breakfast Bar, 9-Foot Ceilings, And Laminate Flooring Throughout. Top-Notch Modern Building Amenities Include A Concierge, Gym, Rooftop Terrace With BBQ's, Party Room & Lounge And A Pet Spa. Your Future Home Is Conveniently Located Near Local Shops, Restaurants, Major Highways (407, 403 And QEW), Parks, And Is Just A Short Drive To South Oakville's Beautiful Waterfront, Perfect For Those Who Love The Outdoors!
Home Overview
Last updated
12 hours ago
Virtual tour
None
Basement information
None
Building size
--
Status
In-Active
Property sub type
Condo Apartment
Maintenance fee
$N/A
Year built
--
Additional Details
Location

Angela Yang
Sales Representative, ANCHOR NEW HOMES INC.
Some information about this property - William Coltson Avenue

Book a Showing
Tour this home with Angela
I agree to receive marketing and customer service calls and text messages from Condomonk. Consent is not a condition of purchase. Msg/data rates may apply. Msg frequency varies. Reply STOP to unsubscribe. Privacy Policy & Terms of Service.












